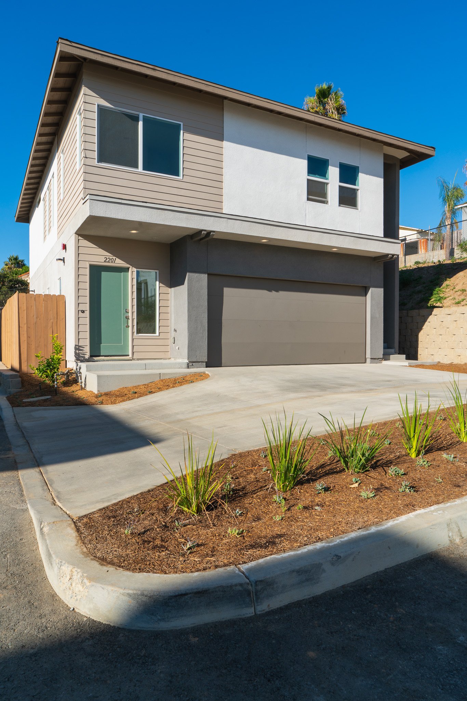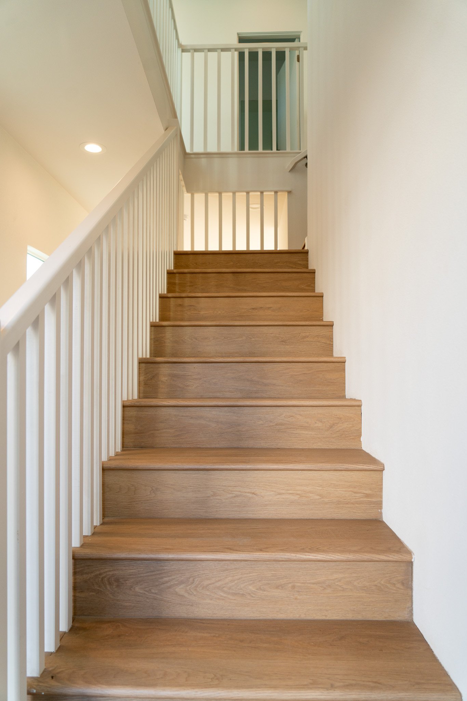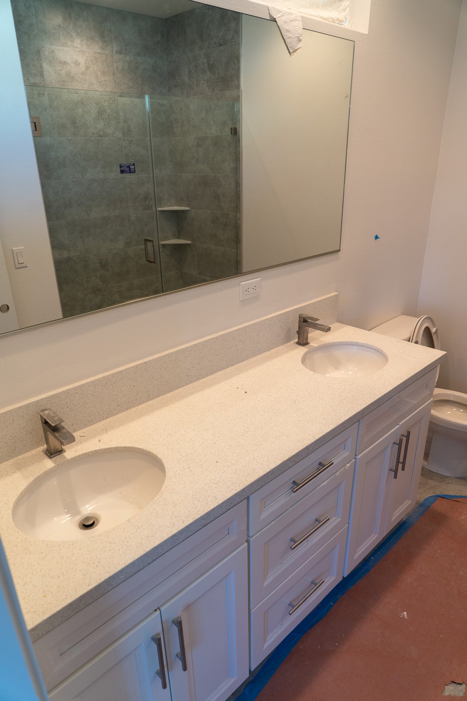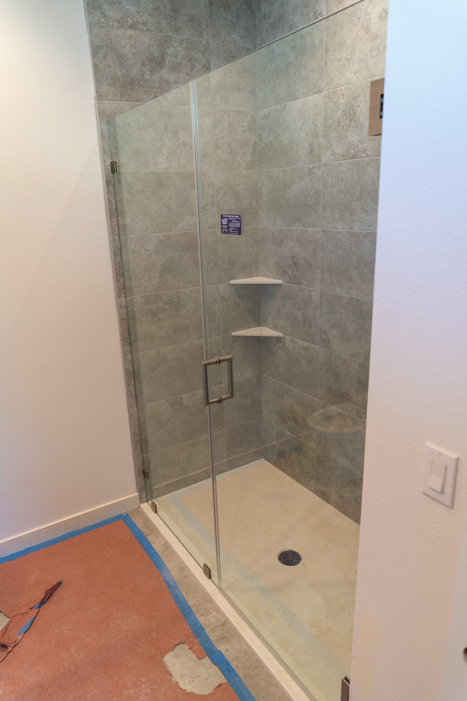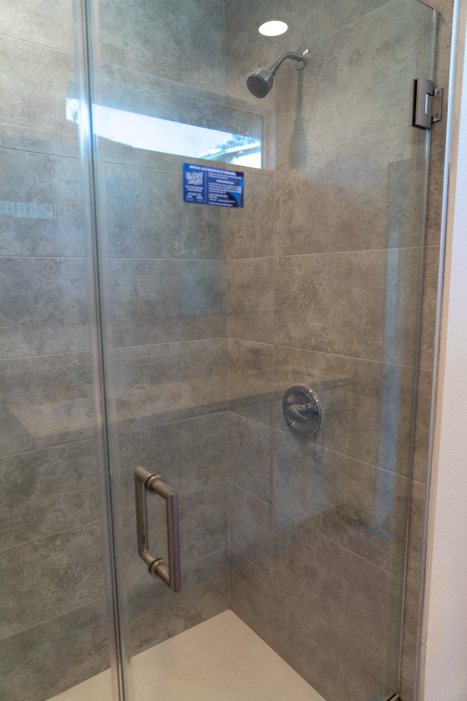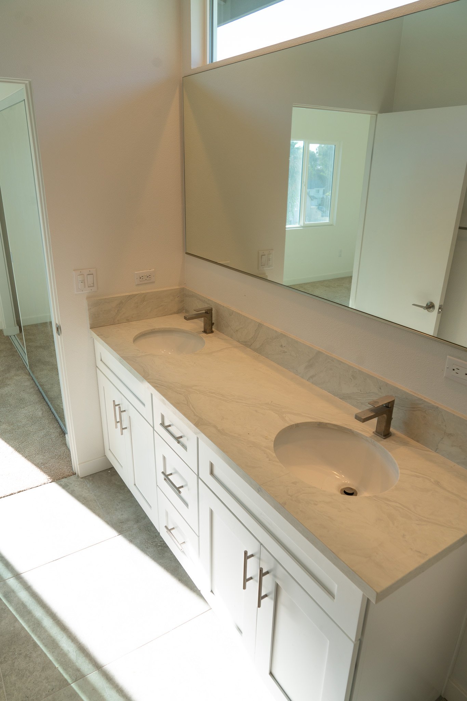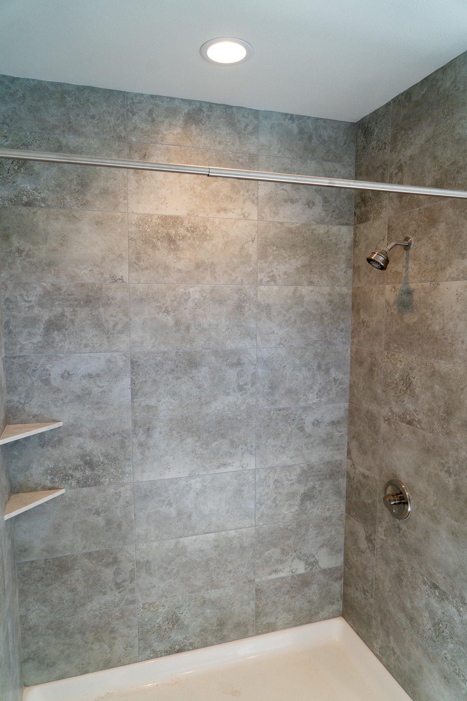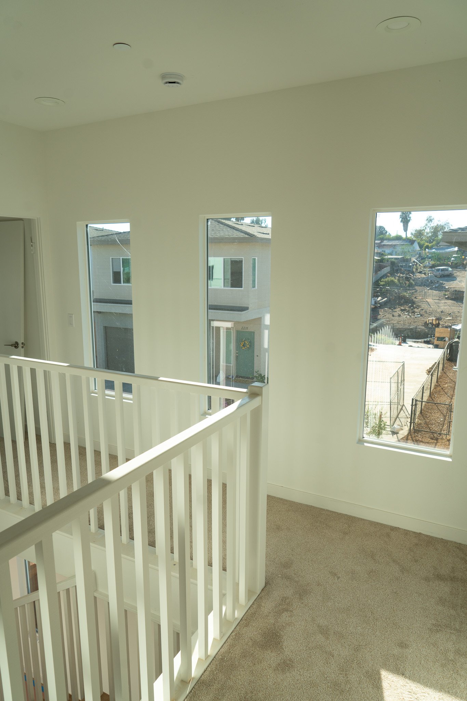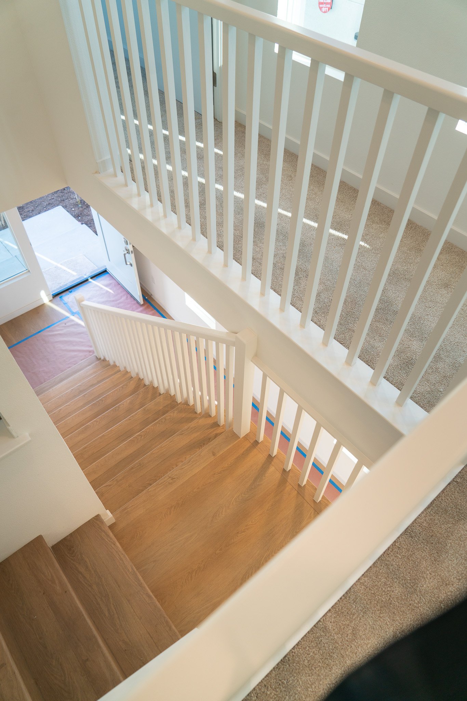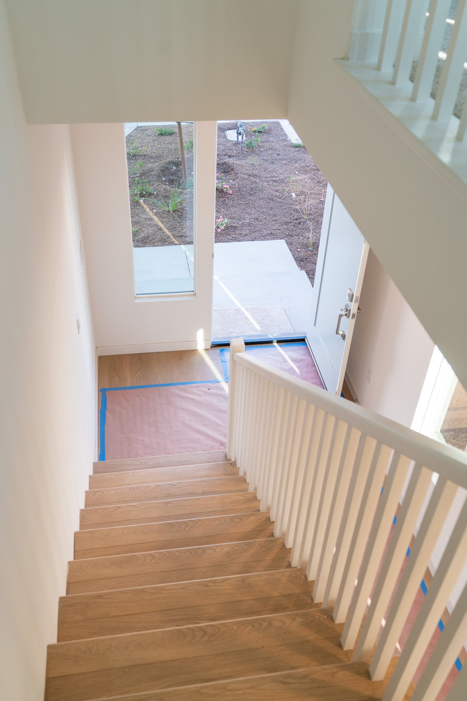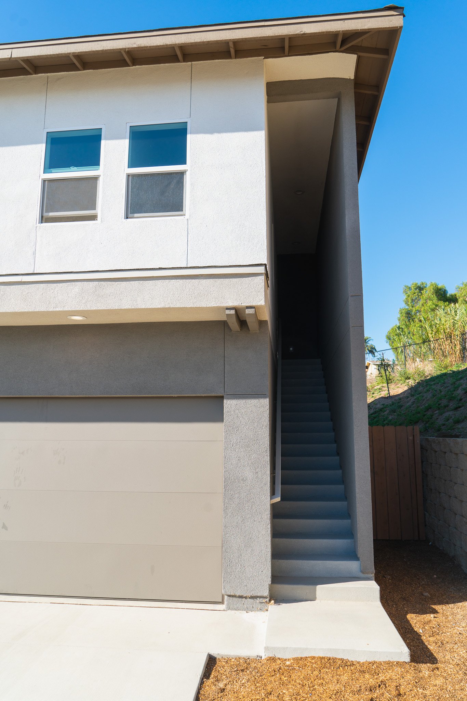Bonita Place
This community has sold out. Please inquire about future new homes for sale.
Floor Plans + 360º Renderings + Community Map + Available Homes
Bonita Place is an enclave nestled onto a private road in the city of Lemon Grove, CA. This all-electric new home community features 14 single family homes now selling from the $800K’s (see available floor plans below).
Each remaining available unit includes a second floor suite with kitchenette, full bath, laundry space, and interior lock-off door! Perfect for parents/grandparents, grown children, guests, or a complete home office. It can also be legally rented, having a separate address and separate exterior entry! (See A1 floor plans over garage. Permitted as a junior ADU!)
Renderings:
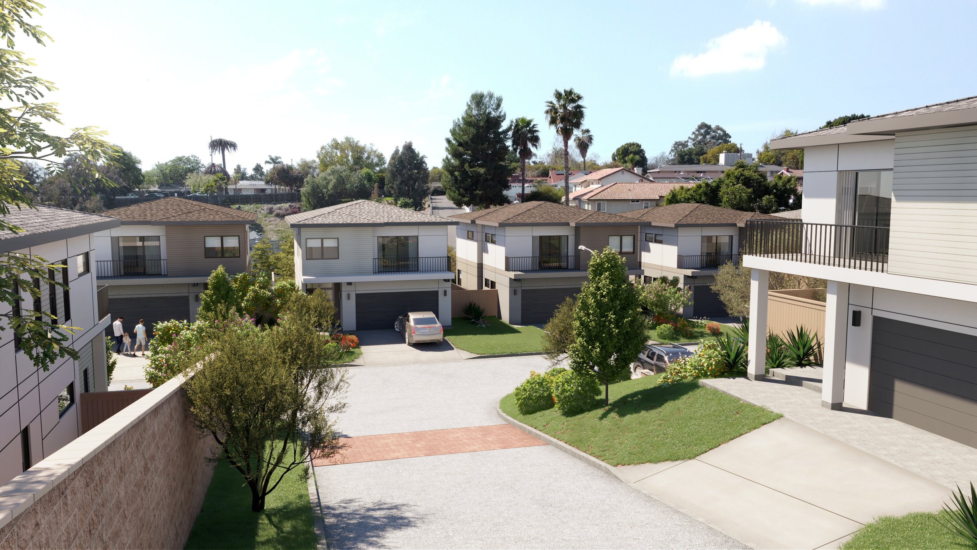
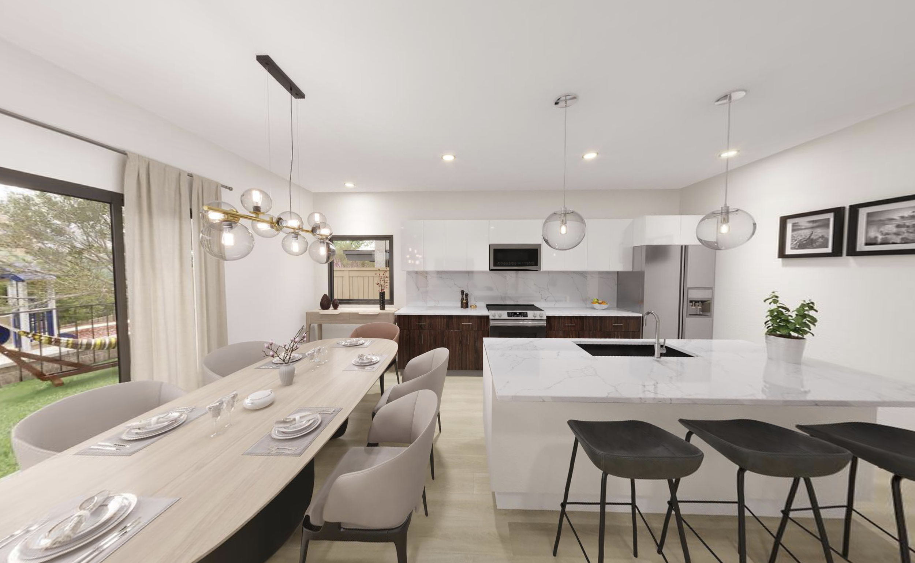
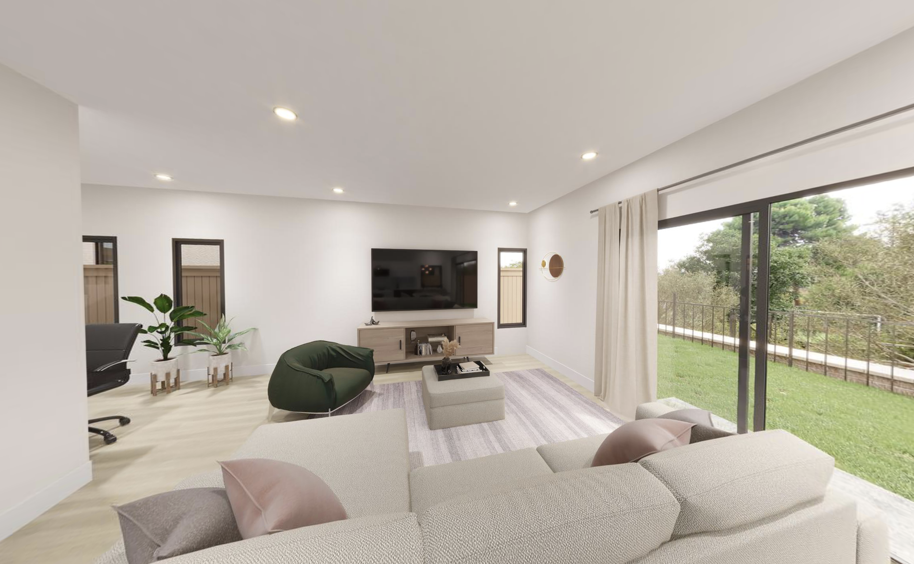
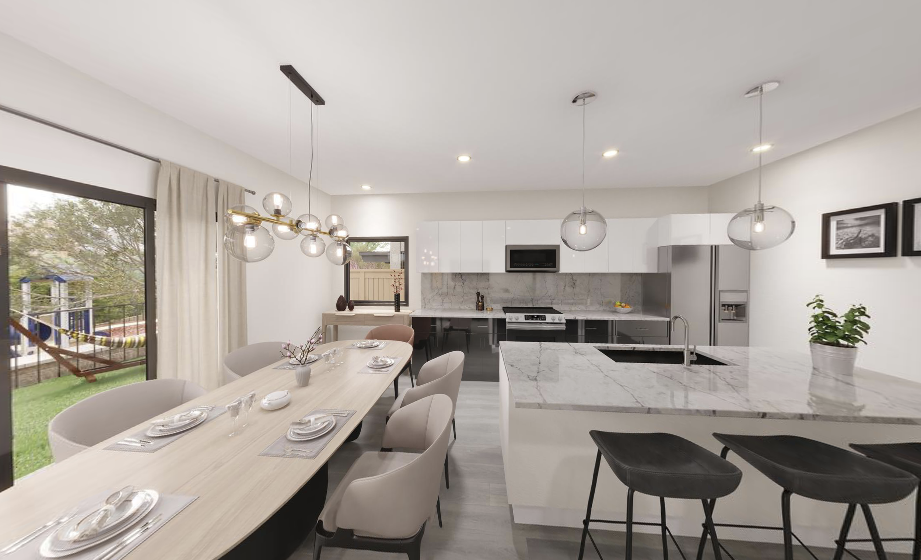
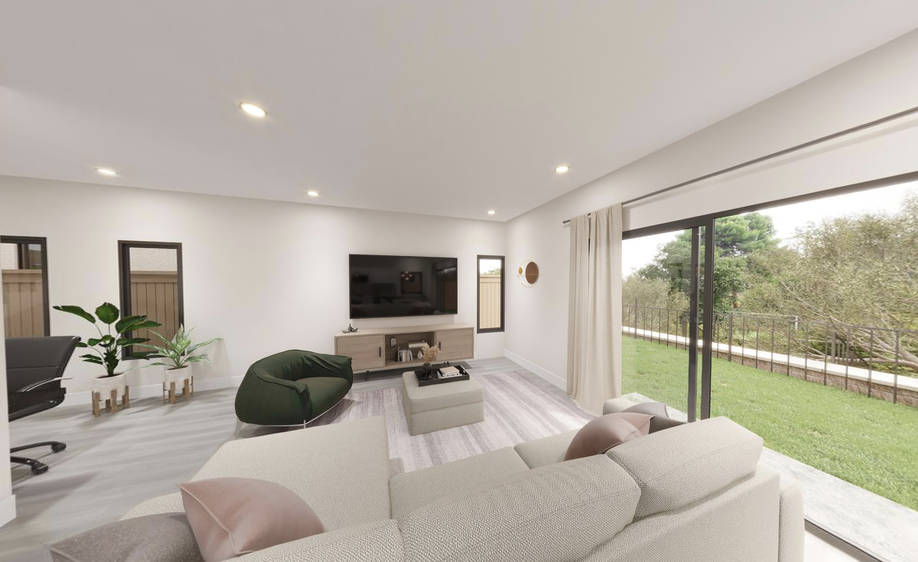
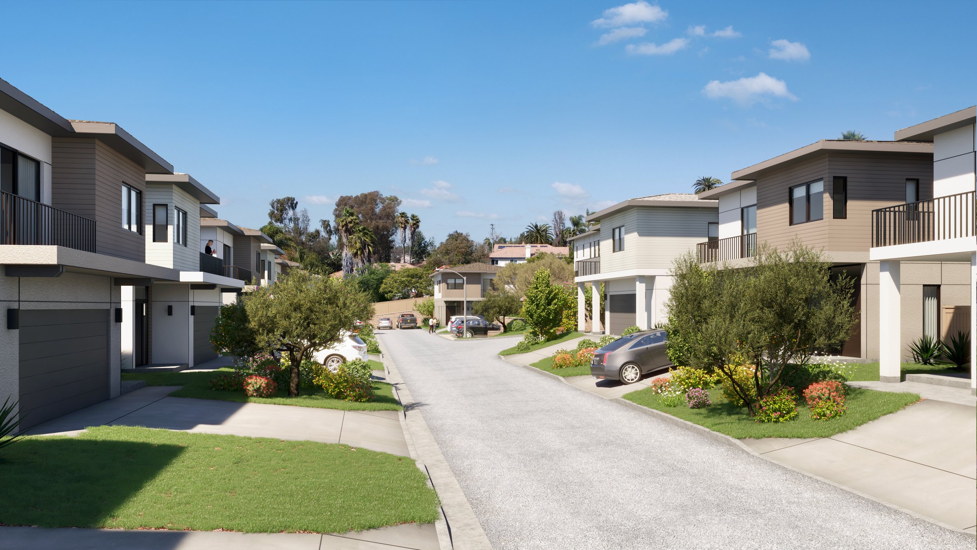
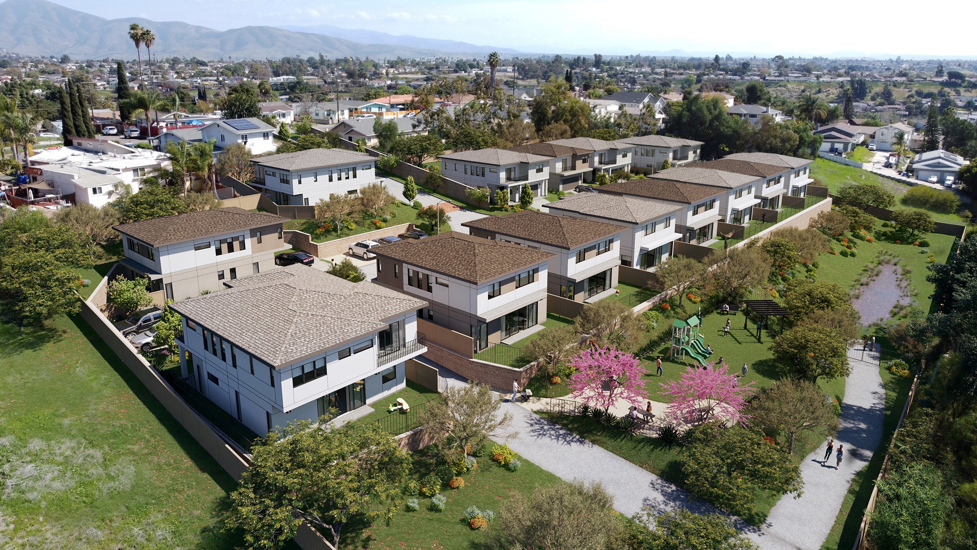
Progress Photos:
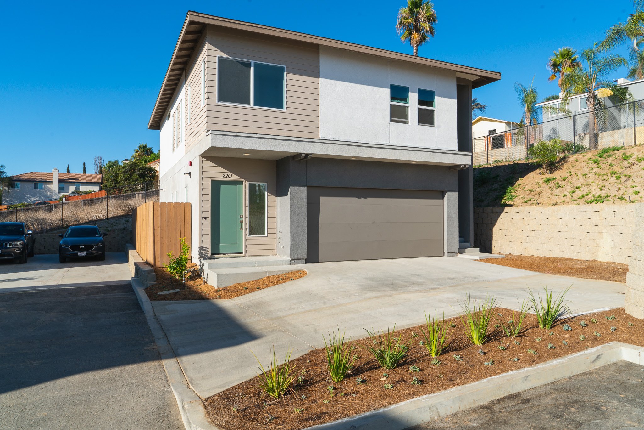
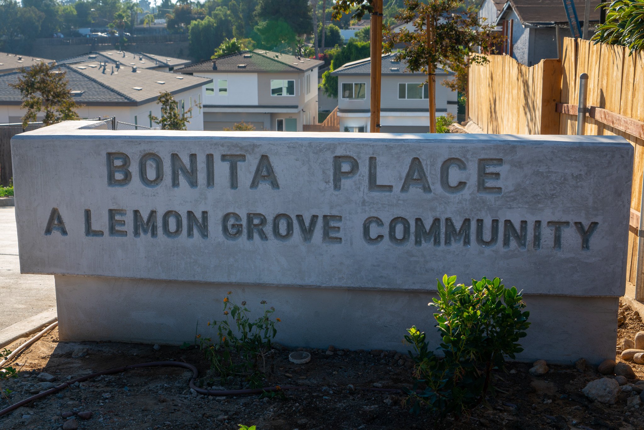
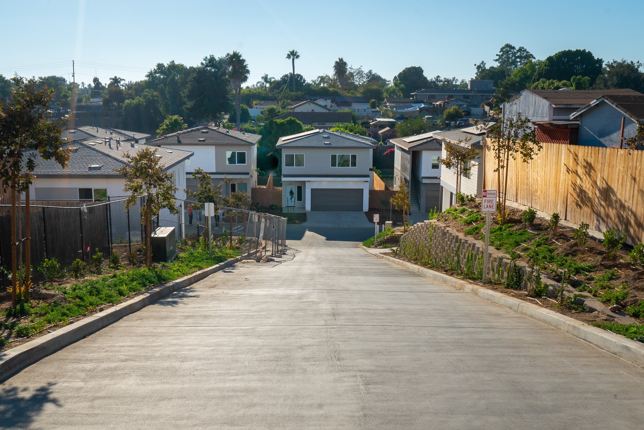
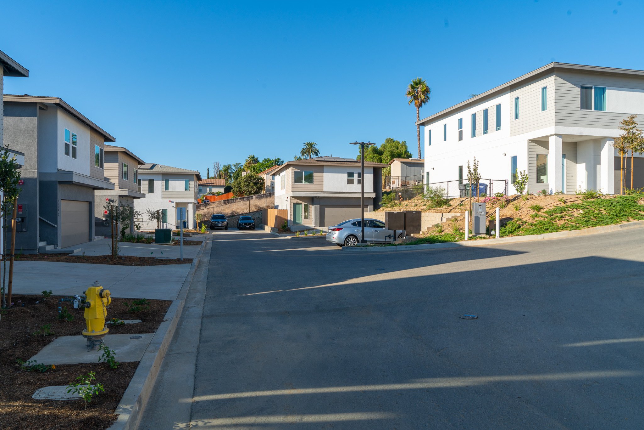

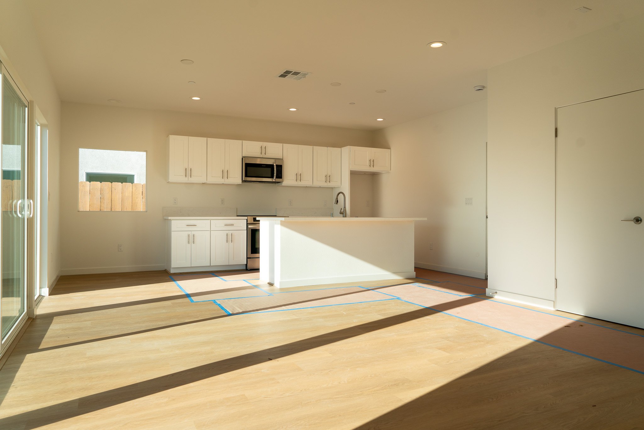
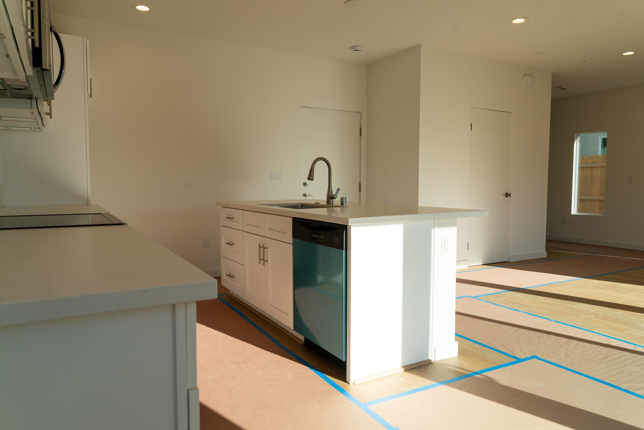
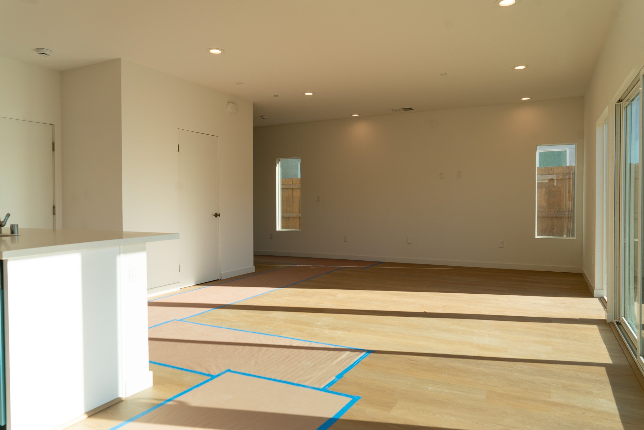
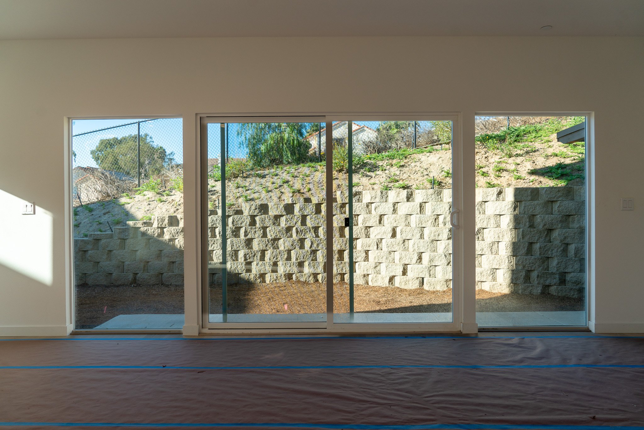
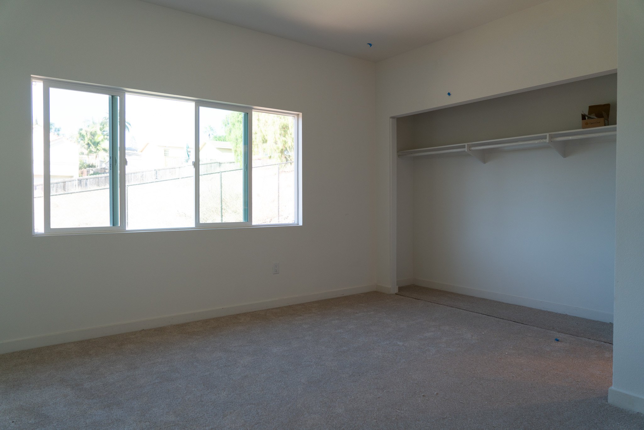
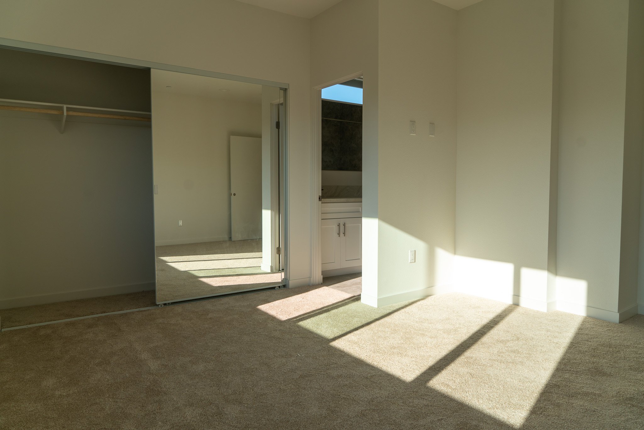
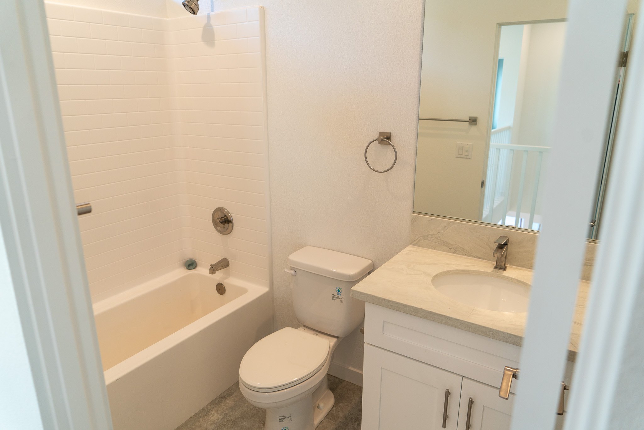
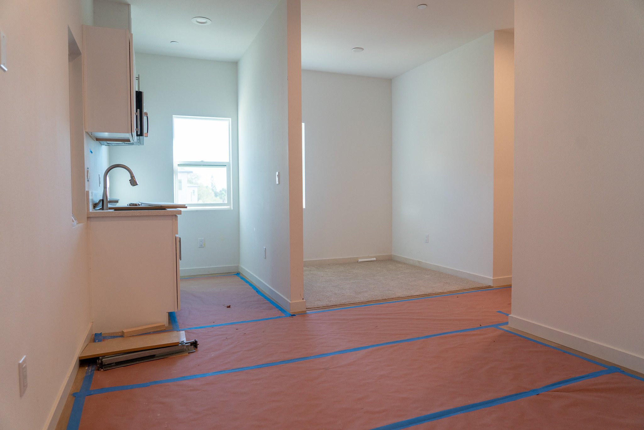
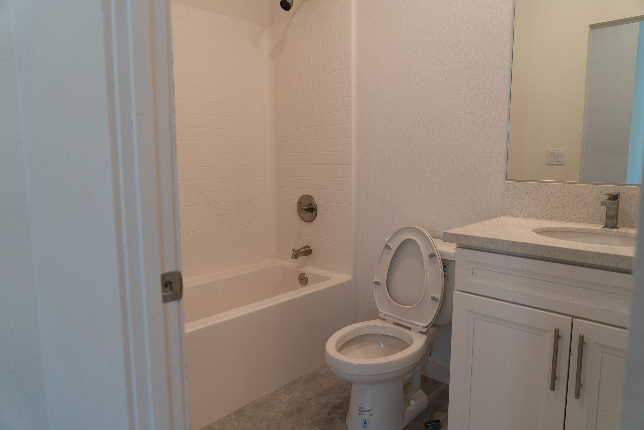
Exact finishes and color schemes may vary in each home.
The modern, inviting design exhibits clean lines with contemporary color schemes and exterior siding accents. The three to four-bedroom open and bright floor plans include:
Quartz Countertops
Luxury Vinyl Plank (LVP) Flooring
12”x24” Tile Bathroom Flooring
Modern Kitchen & Bath Fixtures
Expansive rear Sliding Door & Windows
9' Ceilings
Rooftop Solar
EV Ready
The master suites include:
Walk-in Closets (B1 floor plans)
Double Vanities
Quartz Countertops (all bathrooms)
12”x24” Tiled Shower Walls to match flooring
The Second Floor Suites include:
Kitchenette with Cooktop and Microwave. Space for small refrigerator (not included).
Full Bathroom with Tub/Shower Combo
Interior Door (lockable)
Exterior Door (separate entry)
Drain for Combo Washer/Dryer (not included).
The attached two-car garages are EV charging ready. Rooftop solar is also included (option to purchase or lease). Each unit's interior is thoughtfully designed in either a warmer beige or gray color palette.
In addition to fenced backyards, the community features a private park with playground exclusive to the Bonita Place homeowners.
Bonita Place is under construction. Visits are by appointment only. Buyers may select cabinetry, countertop, flooring, and appliance upgrades per construction schedule. Photos are artist's renderings. Actual homes will vary. DRE# 01968921 DJR Realty, Inc., an affiliate of DJR Companies.
Directions: The home addresses should get you there in Google Maps (see Available Units below). From Hwy 94, take Massachusetts Ave. south, to Mt. Vernon St. east, to Bonita St. south. Entrance to Bonita Place is just south of Beryl Street on the west side of Bonita Street. (91945 zip code.)
Available Floor Plans
This community has sold out. Please inquire about future new homes for sale.
Unique to some homes at Bonita Place is a second floor suite with a kitchenette, full bath, laundry space, and interior lock-off door. Perfect for parents/grandparents, grown children, guests, or a complete home office; it can also be legally rented with a separate address and separate exterior entry!
Buyers may have the option to choose from our upgrade packages and two interior color palettes for certain finishes.
*Pricing as of last release, does not include upgrades or lot premiums, and is subject to change without notice.
360º Renderings
The following are links to our 360º renderings of the first floor of each plan.
(Artists renderings only. Actual homes will vary.)
Community Map
Available HOMES
This community has sold out. Please inquire about future new homes for sale.
~
All pricing as of last release, does not include additional upgrades or lot premiums, and is subject to change without notice. Make an appointment to walk the floor plans and view samples of our finish options like cabinetry, countertops, flooring, and appliances:
HOA Fees are $265.97/mo. This pays for common area landscaping and maintenance (e.g., the park, slopes, and perimeter fence), front yard landscaping and irrigation, and limited insurance. Everything within and including the homeowner’s fencing is essentially their responsibility.
**Finish Options: Cabinetry, countertops, flooring, tile, and appliance upgrades have been pre-selected where noted. Homebuyers may have the option to choose an upgrade package on later phases, if chosen in time to meet our construction schedule. Our “Builder’s Package” is standard, whereas our “Gold Package” is our mid-level upgrade, and our “Platinum Package” is our highest upgrade.
Floor Plans + 360º Renderings + Community Map + Available Homes
Sold Homes
Lot 1, Plan B | 2202 Bonita Court
Lot 2, Plan A | 2210 Bonita Court
Lot 3, Plan A1 | 2218 Bonita Court
Lot 4, Plan A | 2226 Bonita Court
Lot 5, Plan A1 | 2234 Bonita Court
Lot 6, Plan A | 2242 Bonita Court
Lot 7, Plan A1 | 2250 Bonita Court
Lot 8, Plan A1 | 2258 Bonita Court
Lot 9, Plan B1 | 2241 Bonita Court
Lot 10, Plan B1 | 2233 Bonita Court
Lot 11, Plan A1 | 2225 Bonita Court
Lot 12, Plan B1 | 2217 Bonita Court
Lot 13, Plan B | 2209 Bonita Court
Lot 14, Plan A1 | 2201 Bonita Court |


