Residential Infill Development
Loma Alta Place
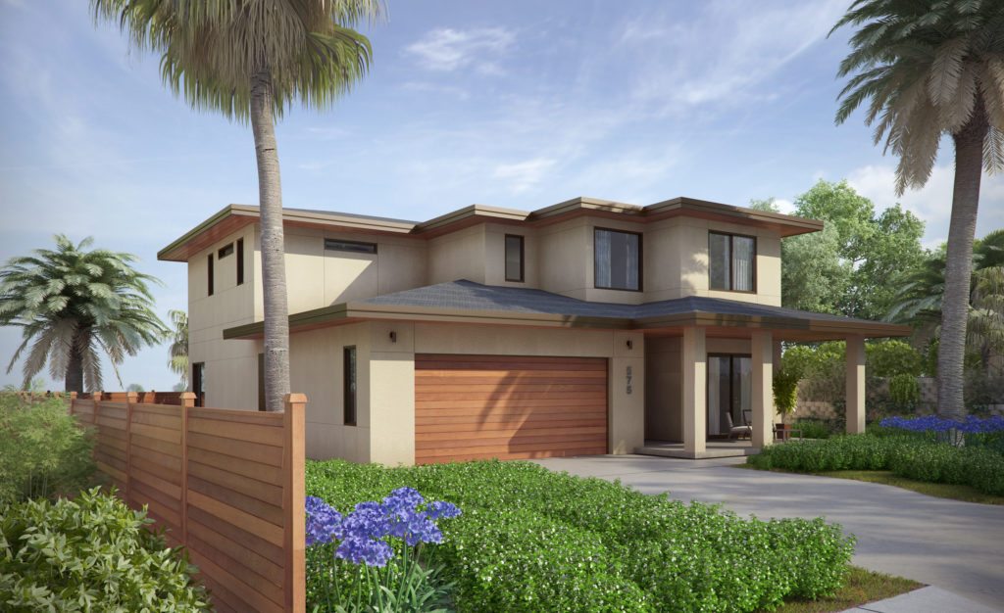
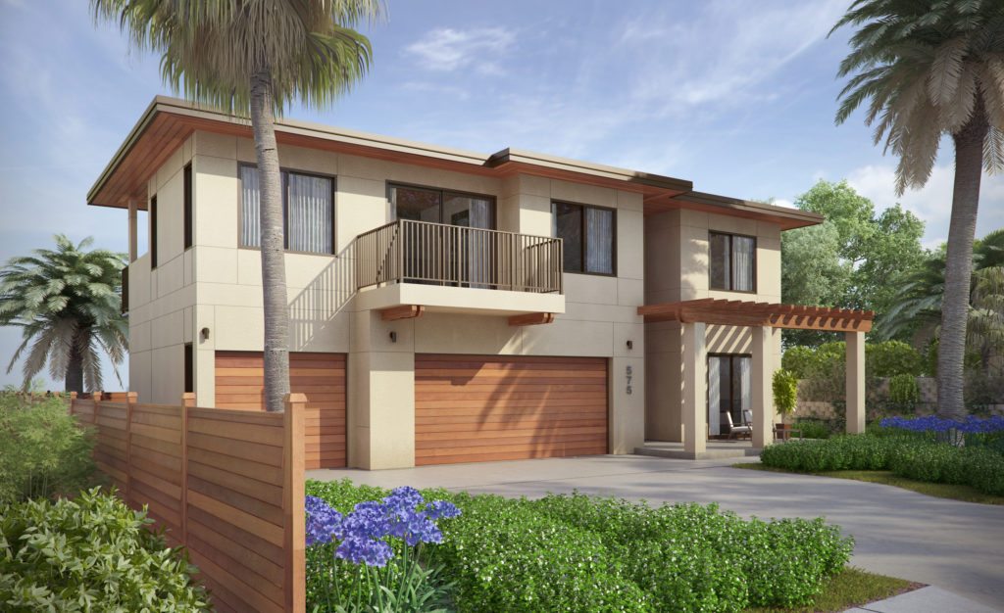
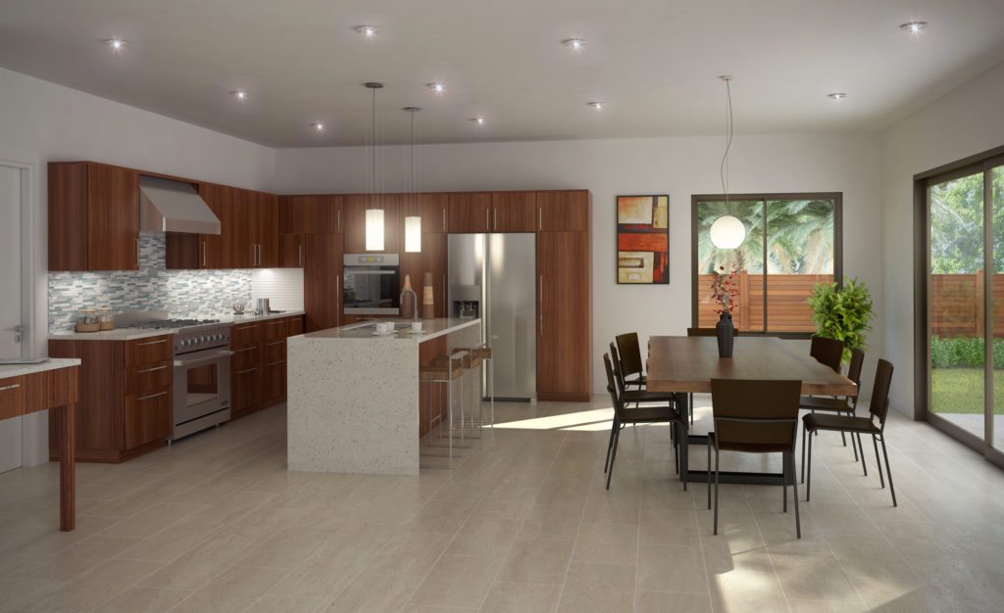
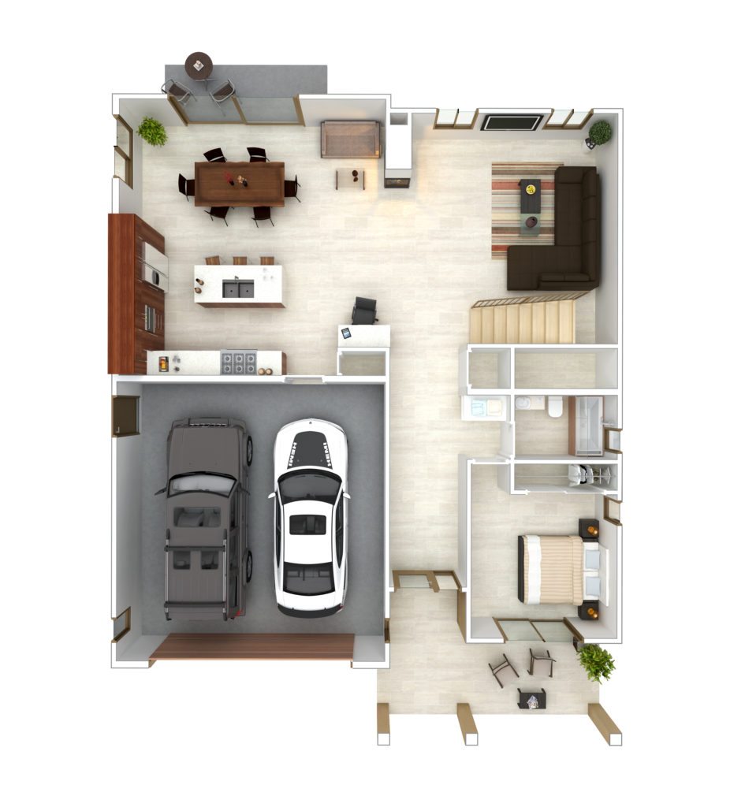
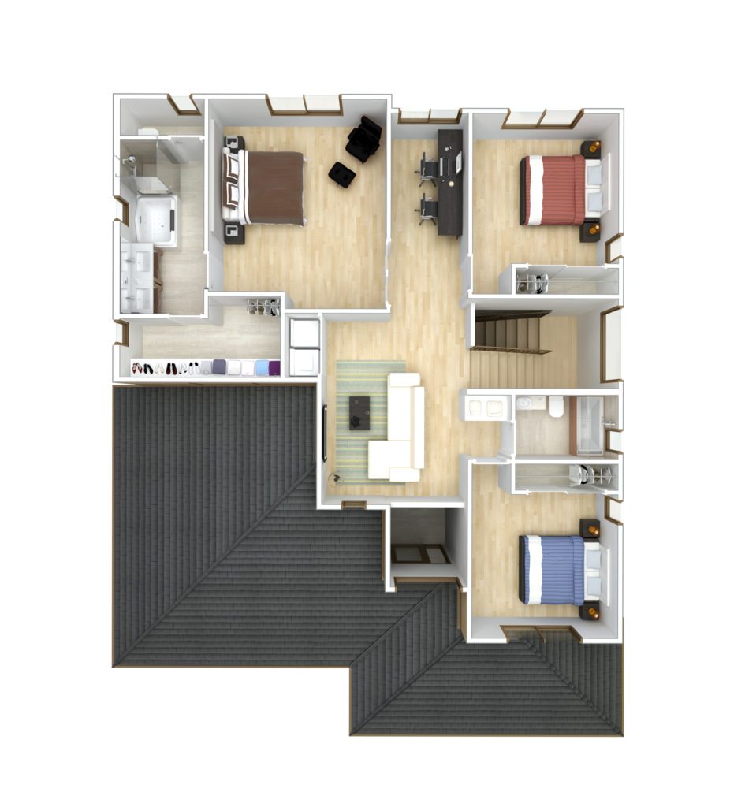
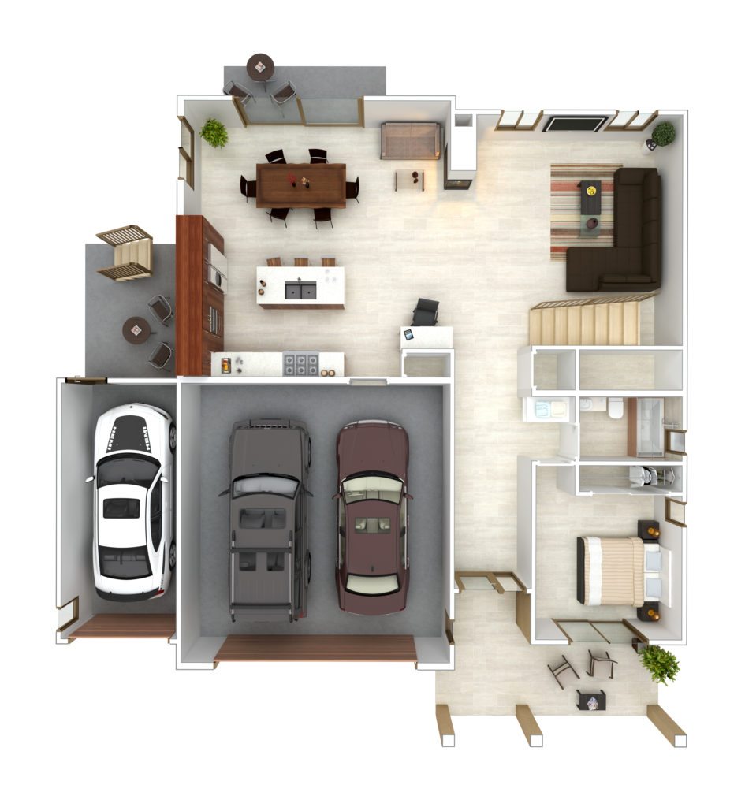
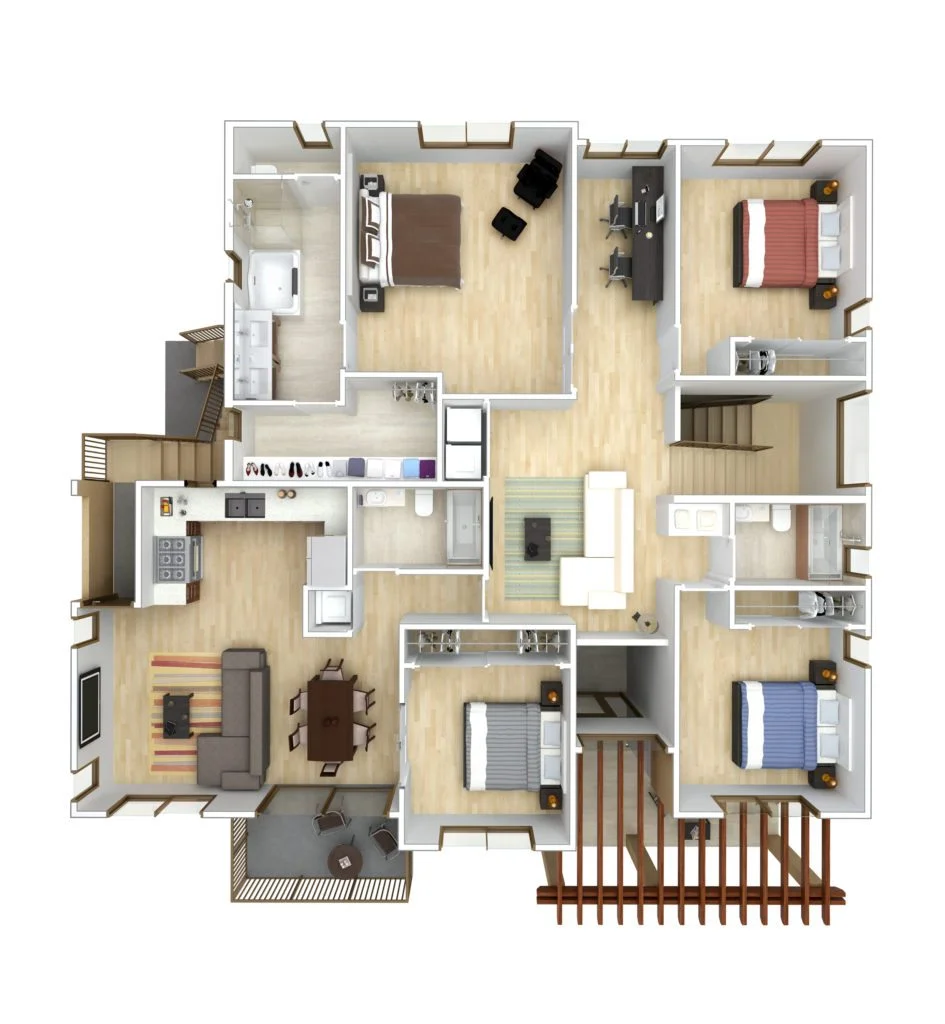
DJR partnered with a local family office capital partner as project manager to acquire and develop approximately 1.75 acres consisting of two existing single family lots and a 1.37-acre parcel to be subdivided. Notable in DJR’s effort was the team’s thorough market and financial analysis determining highest and best use with a desire to fit in yet improve the surrounding community, paired with efficient floor plans and a cost-saving site design that accommodates some flexibility in the final product choice.
Typical of many infill sites in the region, this property had a previous (unapproved) plan on it that DJR completely redesigned to both make the project “work” and create the highest value for all stakeholders.
DJR’s Tentative Parcel Map.
Product: Single Family Homes with Accessory Unit Options

